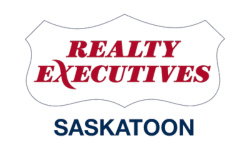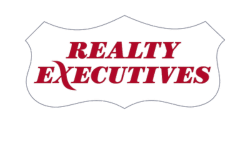Listings
- Home
- /
Saskatoon & Surrounding Area
412 Maningas Bend
Evergreen
Saskatoon
S7W 0V6
$409,900
Residential
beds: 4
baths: 4.0
1,236 sq. ft.
built: 2015
- Status:
- Active
- Prop. Type:
- Residential
- MLS® Num:
- SK006360
- Bedrooms:
- 4
- Bathrooms:
- 4
- Year Built:
- 2015
- Photos (35)
- Schedule / Email
- Send listing
- Mortgage calculator
- Print listing
Schedule a viewing:
Cancel any time.
This END UNIT townhouse offers the perfect blend of comfort, style, and convenience. Ideally located in Evergreen, you'll enjoy proximity to schools, beautiful parks, university campus, and all the amenities you need for modern living. No compromises here!
As you enter, you'll immediately notice the bright, spacious feel that only an end unit can provide. The sun-filled living room showcases windows that bathe the space in natural light. The kitchen kitchen features a practical corner pantry, stylish center island, and attractive tiled backsplash. Entertaining is a breeze with the adjacent dining area that opens to your private rear deck – perfect for those summer BBQs! A 2 piece powder room completes the main level. Upstairs, you'll find a 4-piece bathroom, three generous bedrooms, including a primary suite with a walk-in closet and private 3-piece ensuite. The fully developed basement extends your living space with a comfortable family room, additional bedroom featuring a walk-in closet, a 3-piece bathroom, and valuable storage areas. Pet lovers rejoice! This property allows pets (with condo board approval) and offers a large, fully fenced yard for your furry friends to enjoy. The double detached garage comes with a gas line roughed in to the exterior – ready for future heating if desired. This unit comes complete with central air, central vac, all appliances & window treatments. Furnishings included.
- Listing Area:
- Saskatoon
- Listing Subarea:
- Evergreen
- Property Type:
- Residential
- Property Sub Type:
- Attached
- Building Type:
- Row/Townhouse
- Home Style:
- 2 Storey
- Year built:
- 2015 (Age: 10)
- Complex / Subdivision:
- Evergreen Pointe
- Total Floor Area:
- 1,236 sq. ft.115 m2
- Bedrooms:
- 4
- Number of bathrooms:
- 4.0
- Kitchens:
- 1
- Taxes:
- $3,457 / 2024
- Ownership Title:
- Condominium
- Heating:
- Forced Air, Natural Gas
- Furnace:
- Furnace Owned
- Water Heater:
- Included
- Water Heater Type:
- Gas
- Construction:
- Wood Frame
- Basement:
- Full Basement, Fully Finished
- Basement Walls:
- Concrete
- Roof:
- Asphalt Shingles
- Exterior Finish:
- Siding, Stone, Vinyl
- Air Conditioner (Central), Central Vac, Floating Shelves, Heat Recovery Unit, T.V. Mounts, Underground Sprinkler
- Deck, Fenced, Lawn Back, Lawn Front, Trees/Shrubs
- Condo Fees Assessed: Yes, Recreation Usage: No
- Floor
- Type
- Size
- Other
- Main
- Living Room
- 14'10"4.51 m × 13'7"4.15 m
- Laminate
- Main
- Kitchen
- 13'1"3.99 m × 9'1"2.77 m
- Laminate
- Main
- Dining Room
- 9'10"2.99 m × 8'8"2.65 m
- Laminate
- 2nd
- Bedroom
- 13'8"4.18 m × 11'11"3.63 m
- Carpet
- 2nd
- Bedroom
- 9'8"2.96 m × 9'6"2.90 m
- Carpet
- 2nd
- Bedroom
- 9'1"2.77 m × 8'1"2.47 m
- Carpet
- Basement
- Bedroom
- 14'4.27 m × 9'2.74 m
- Laminate
- Basement
- Family Room
- 12'3.66 m × 12'3.66 m
- Laminate
- Basement
- Laundry In Utility
- Measurements not available
- Concrete
- Floor
- Ensuite
- Pieces
- Other
- Main
- No
- 2
- Tile
- 2nd
- Yes
- 3
- Tile
- 2nd
- No
- 4
- Tile
- Basement
- No
- 3
- Laminate
- Occupancy:
- Vacant
- Condo Fees:
- 425.0
- Condo Fee Includes:
- Common Area Maintenance, External Building Maintenance, Garbage, Insurance (Common), Lawncare, Reserve Fund, Sewer, Snow Removal, Water
- Equipment Included:
- Fridge, Stove, Washer, Dryer, Central Vac Attached, Central Vac Attachments, Dishwasher Built In, Garage Door Opnr/Control(S), Hot Tub, Microwave Hood Fan, Vac Power Nozzle, Window Treatment
- Management:
- Property Management Firm
- Management Company:
- Squire Property Managemen
- Lot Shape:
- Irregular, Lane
- Direction Facing:
- Front, South
- Garage:
- 2 Car Detached
- Parking Places:
- 2.0
-
Photo 1 of 35
-
Photo 2 of 35
-
Photo 3 of 35
-
Photo 4 of 35
-
Photo 5 of 35
-
Photo 6 of 35
-
Photo 7 of 35
-
Photo 8 of 35
-
Photo 9 of 35
-
Photo 10 of 35
-
Photo 11 of 35
-
Photo 12 of 35
-
Photo 13 of 35
-
Photo 14 of 35
-
Photo 15 of 35
-
Photo 16 of 35
-
Photo 17 of 35
-
Photo 18 of 35
-
Photo 19 of 35
-
Photo 20 of 35
-
Photo 21 of 35
-
Photo 22 of 35
-
Photo 23 of 35
-
Photo 24 of 35
-
Photo 25 of 35
-
Photo 26 of 35
-
Photo 27 of 35
-
Photo 28 of 35
-
Photo 29 of 35
-
Photo 30 of 35
-
Photo 31 of 35
-
Photo 32 of 35
-
Photo 33 of 35
-
Photo 34 of 35
-
Photo 35 of 35
Larger map options:
Listed by Century 21 Fusion
Data was last updated May 20, 2025 at 01:35 PM (UTC)
Area Statistics
- Listings on market:
- 23
- Avg list price:
- $409,900
- Min list price:
- $259,900
- Max list price:
- $1,199,999
- Avg days on market:
- 15
- Min days on market:
- 1
- Max days on market:
- 61
- Avg price per sq.ft.:
- $331.63
These statistics are generated based on the current listing's property type
and located in
Evergreen. Average values are
derived using median calculations.
- MORAG MACPHERSON
- REALTY EXECUTIVES
- (639) 525-8713
- Contact by Email
The IDX Reciprocity listings are displayed in
accordance with 's MLS® Data Access Agreement and are copyright of the .
The above information is from sources deemed reliable but should not be relied upon without independent verification.
The information presented here is for general interest only, no guarantees apply.
Trademarks are owned and controlled by the Canadian Real Estate Association (CREA).
Used under license.
MLS® System data of the displayed on this site is refreshed every 2 hours.
powered by myRealPage.com

